

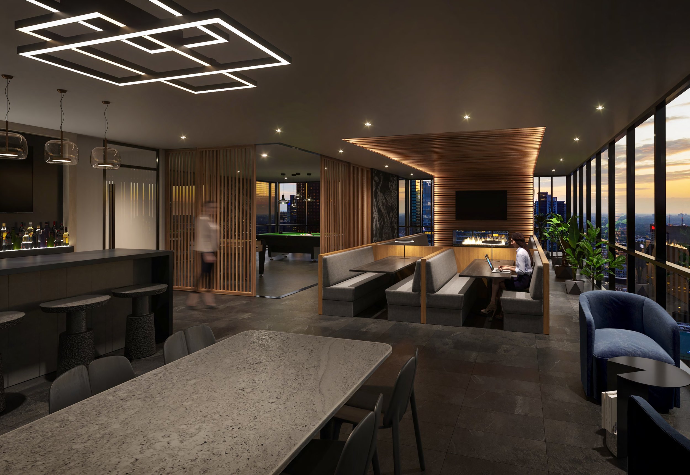
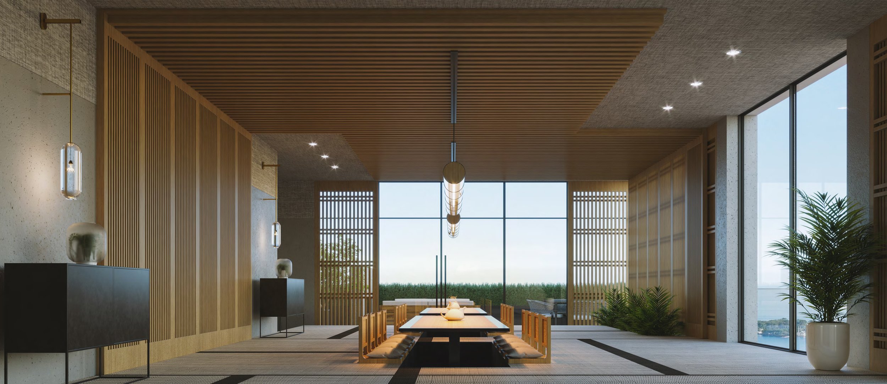
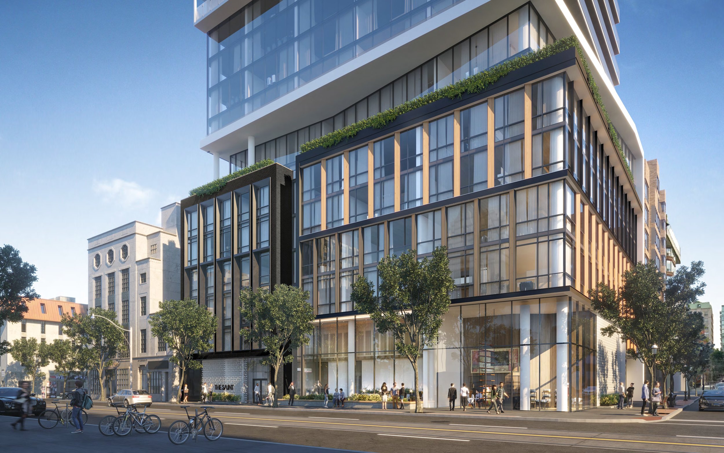
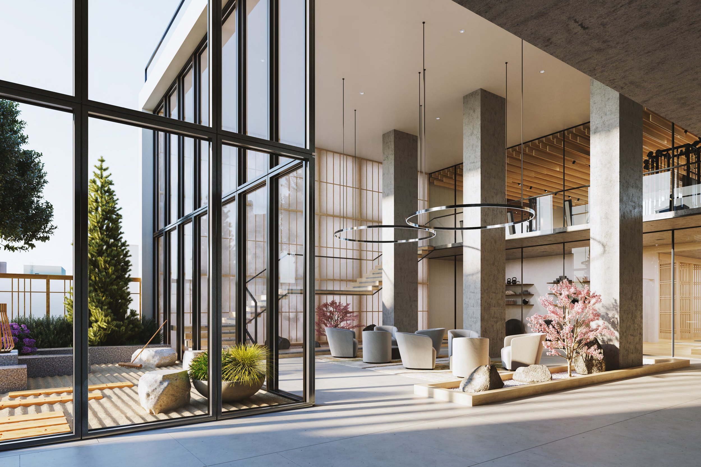

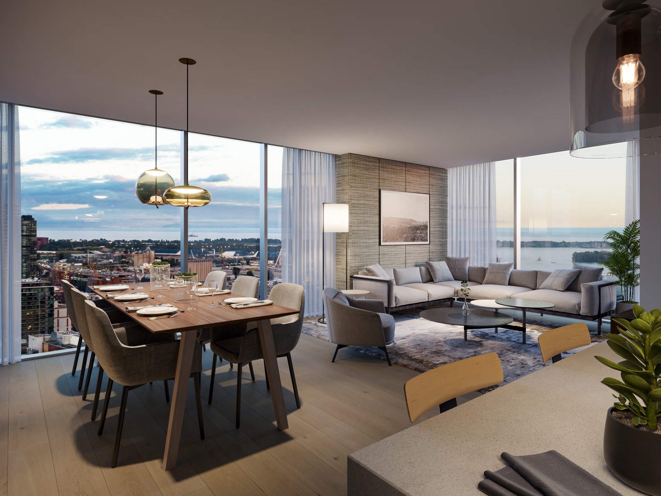
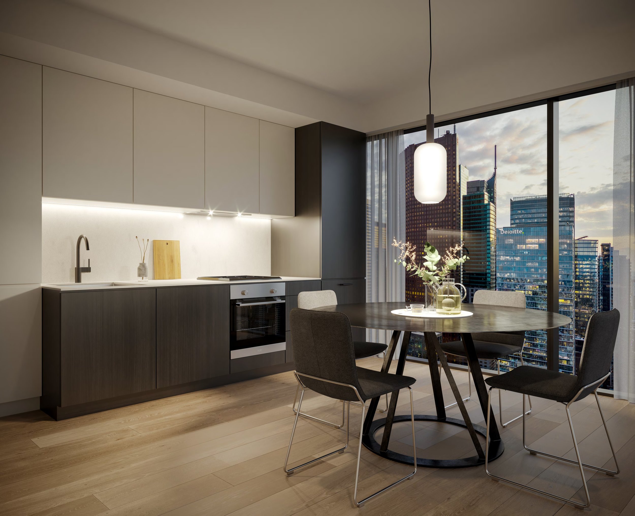

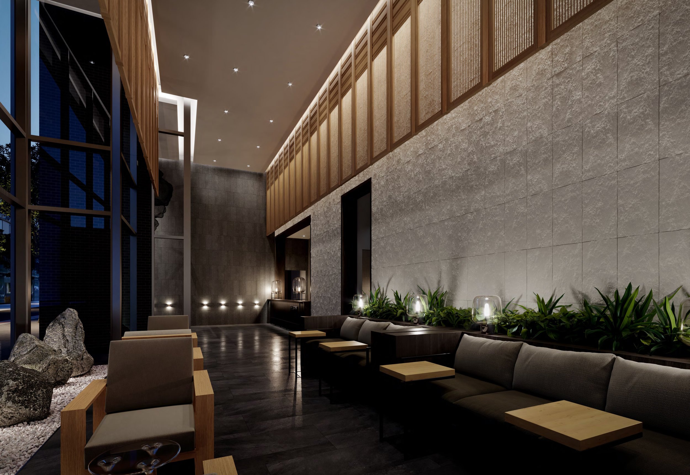

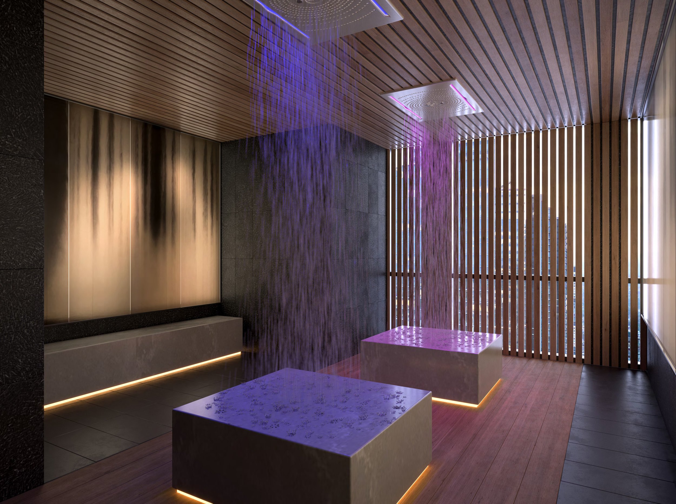
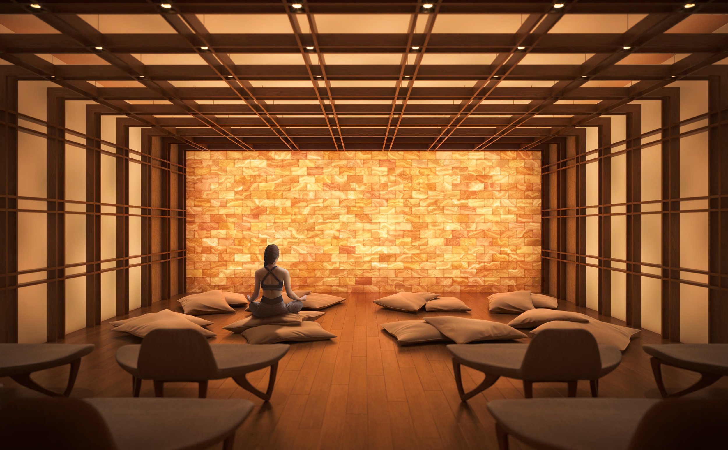
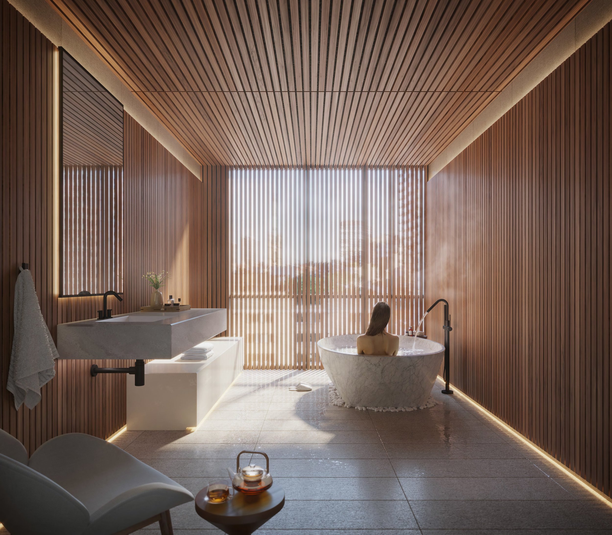
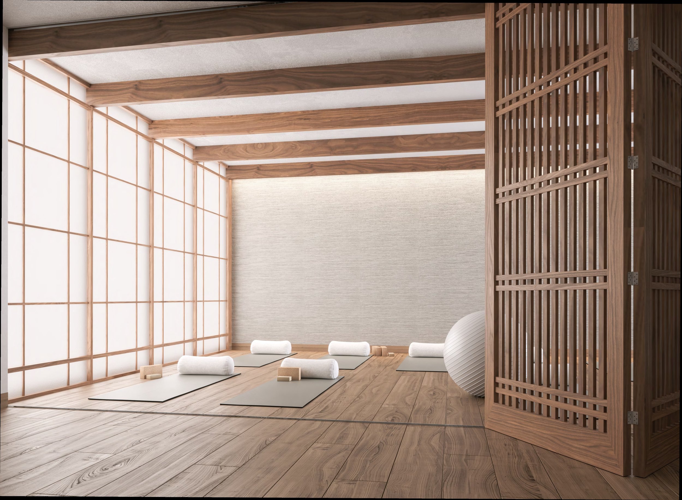
Church St and Adelaide St E
$799,900
1 BEDROOM | 1 BATHROOM
505 SQUARE FEET | FEB 2024 OCCUPANCY
Property Description
The Saint is a new condo development by Minto Communities
currently in preconstruction at Church St & Adelaide St E, Toronto. The
Development is scheduled for completion in 2024 and is currently sold out.
Steps to schools, parks, shopping and much more!

