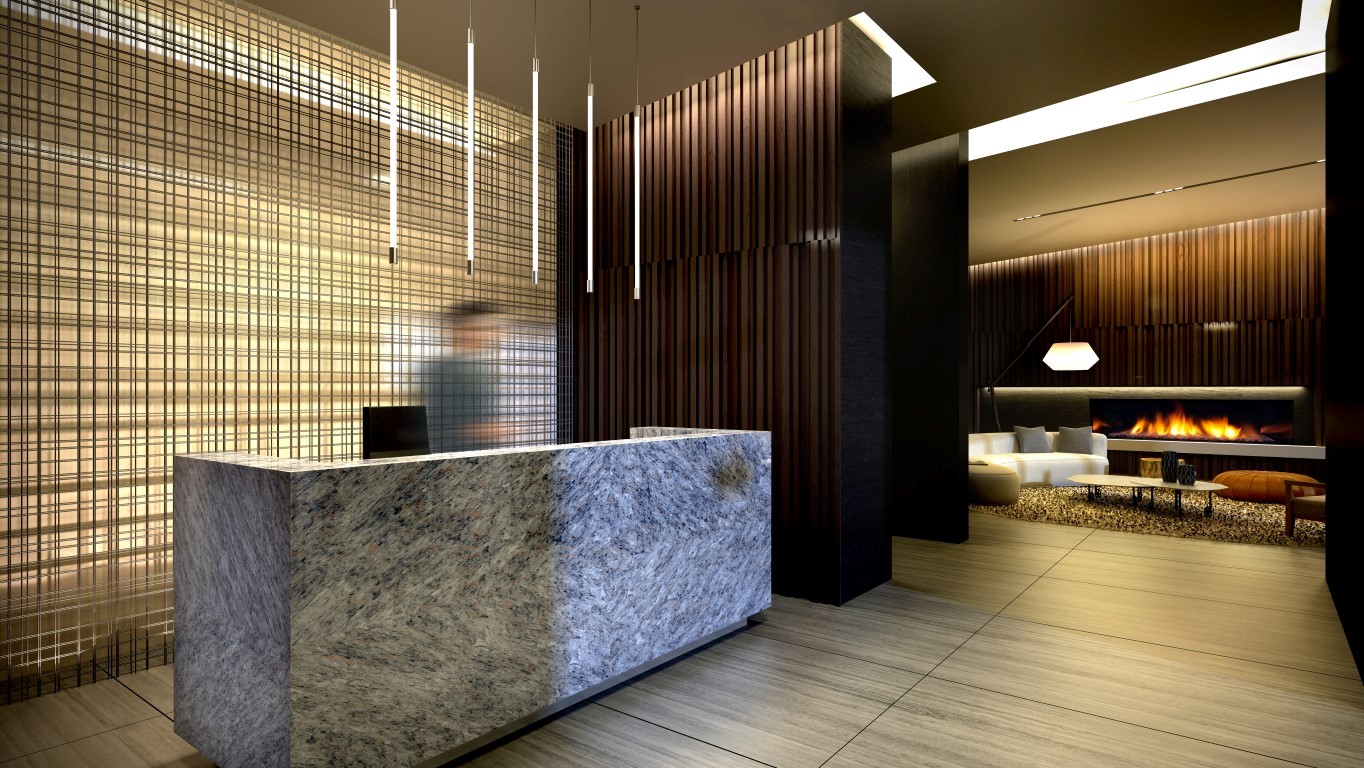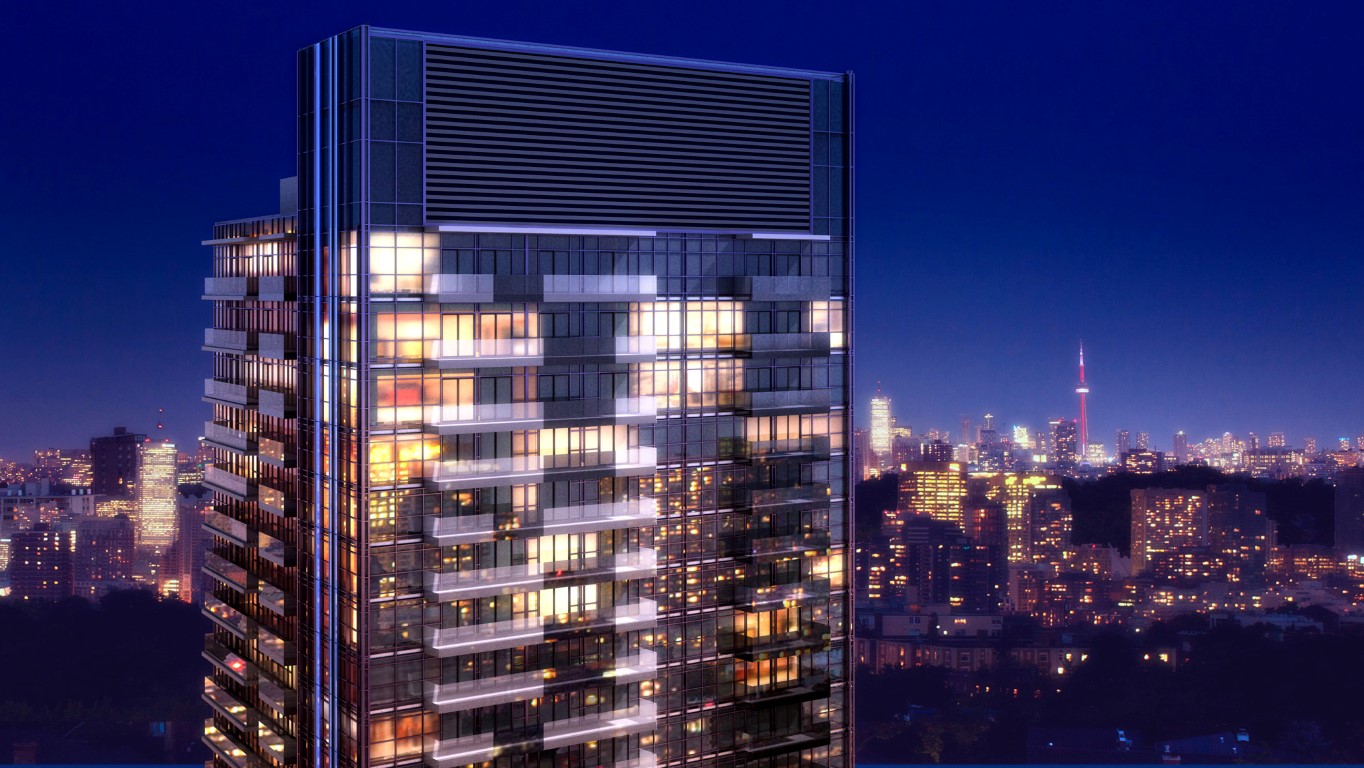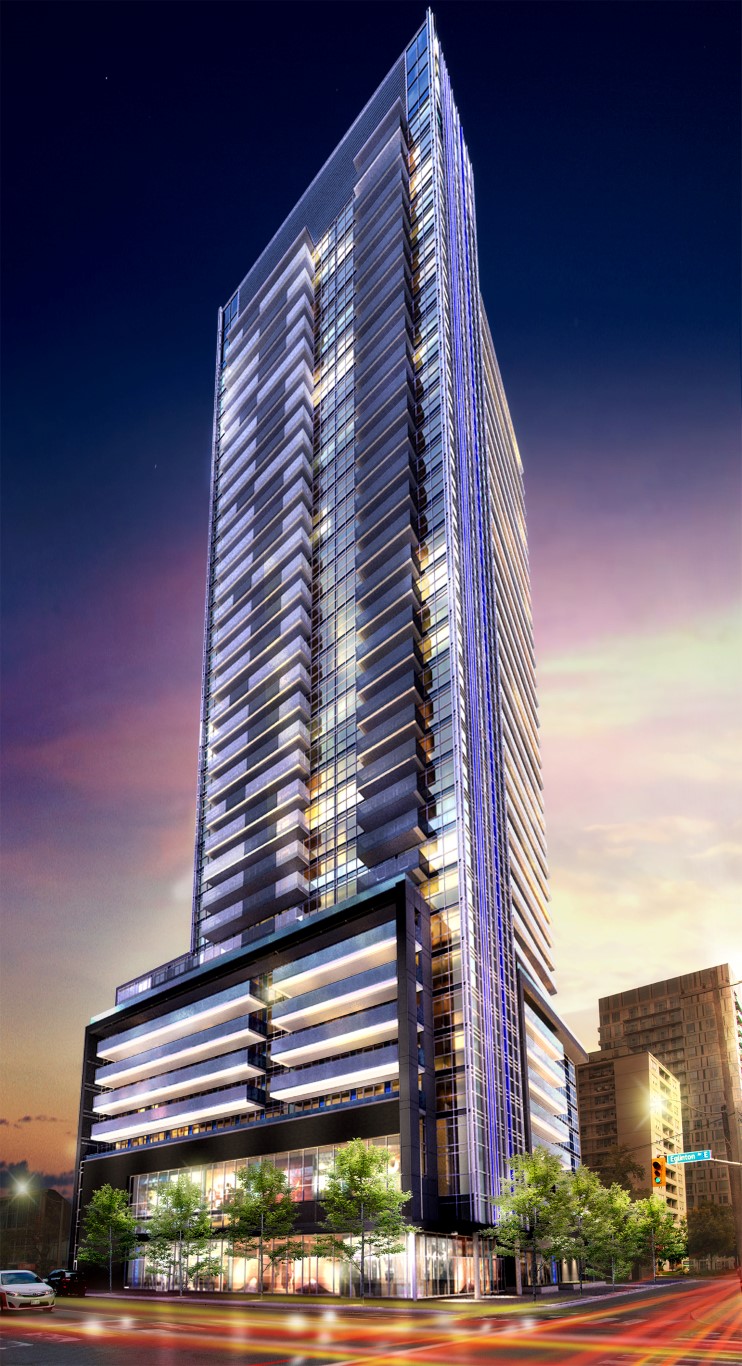













Eglinton Ave E and Mt Pleasant Rd
$600,000 - $818,000
1 BEDROOM + DEN - 2 BEDROOMS | 2 BATHROOMS
652 - 812 SQUARE FEET | MARCH - MAY 2019 TENTATIVE OCCUPANCY
Property Description
The Eglinton is a new condo development by Menkes
currently in preconstruction at 161 Eglinton Street, Toronto. The
Development is scheduled for completion in 2019 and is currently sold out.
161 Eglinton Street has a total of 378 units and is 34 stories.

