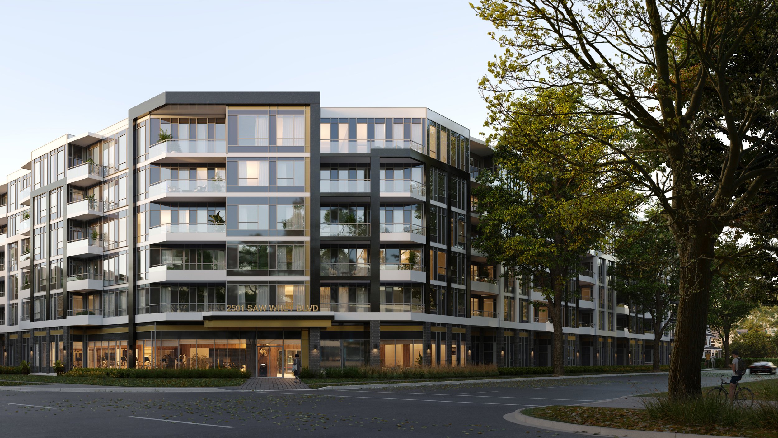
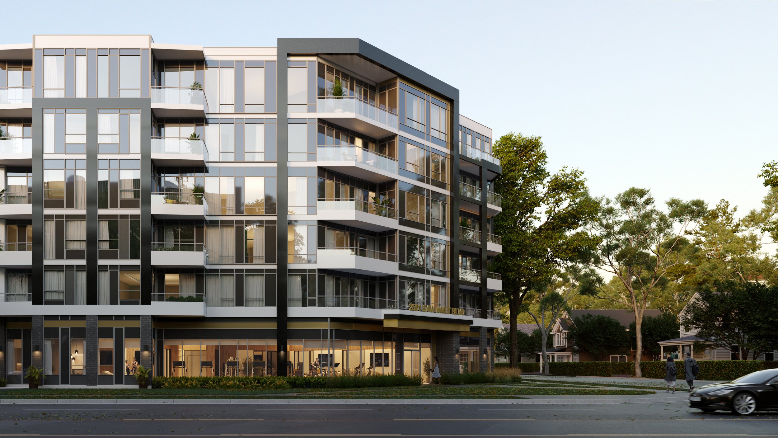
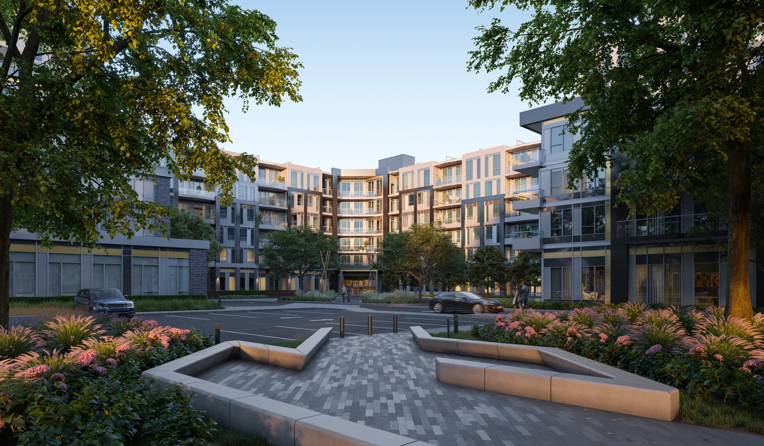
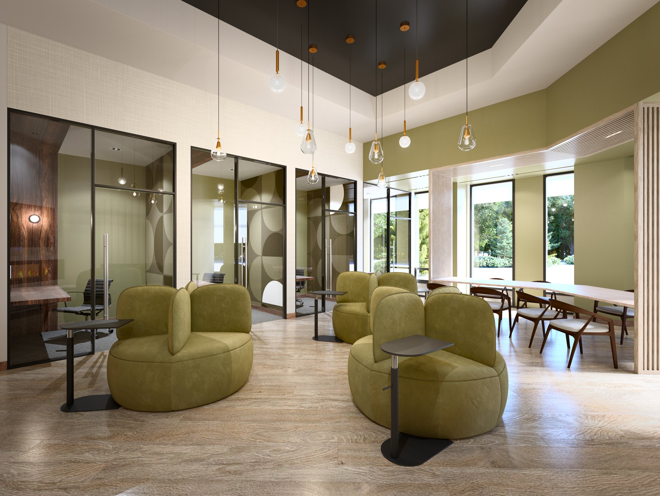


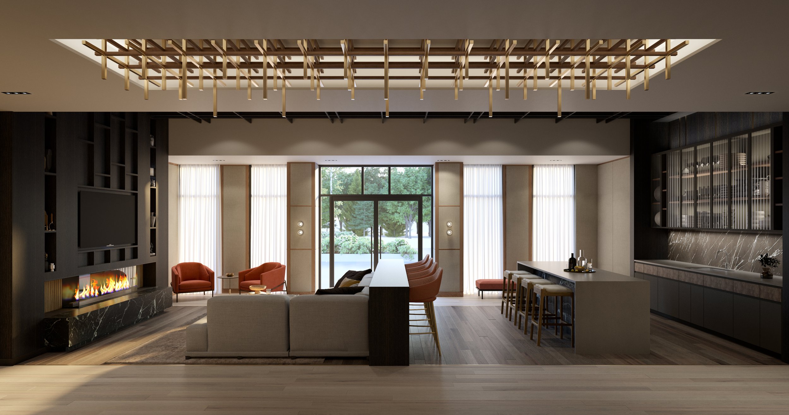
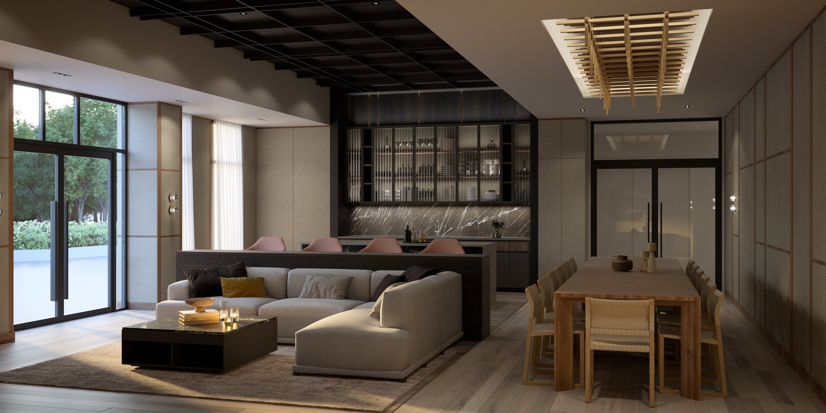
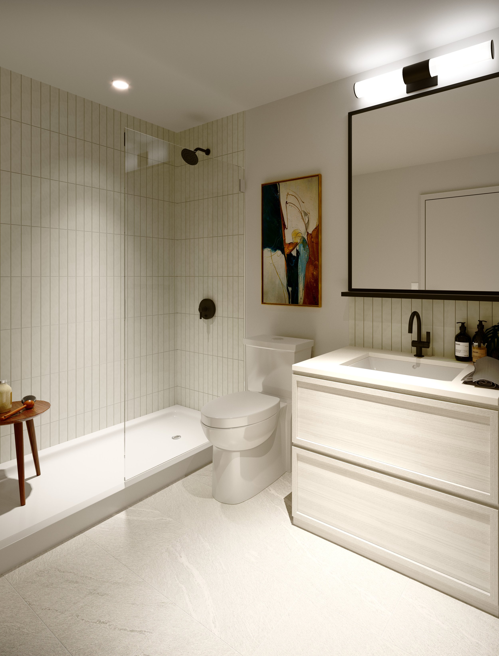
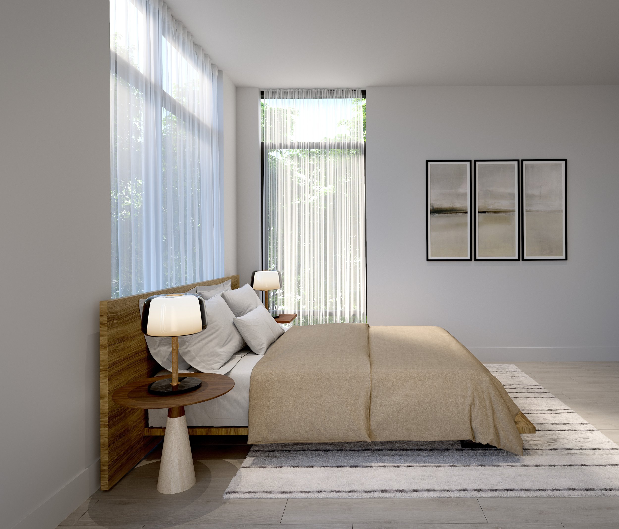
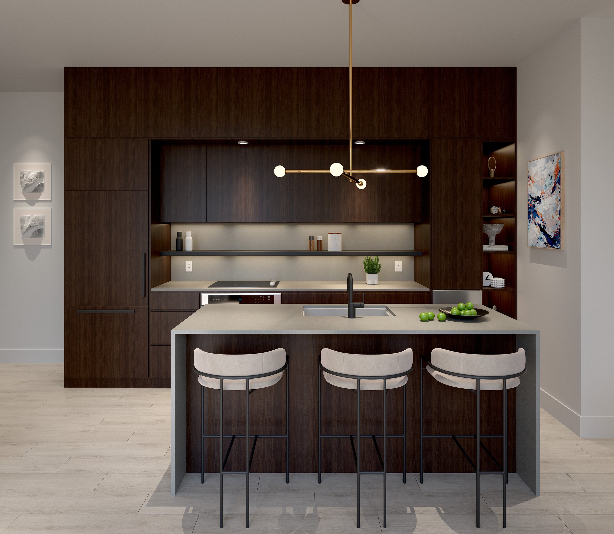
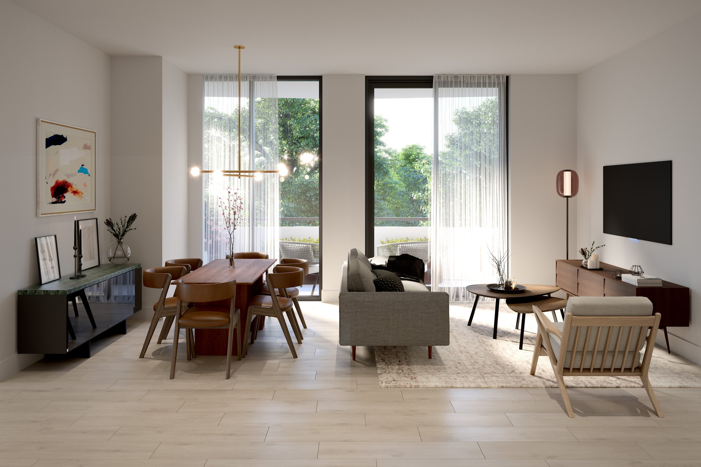
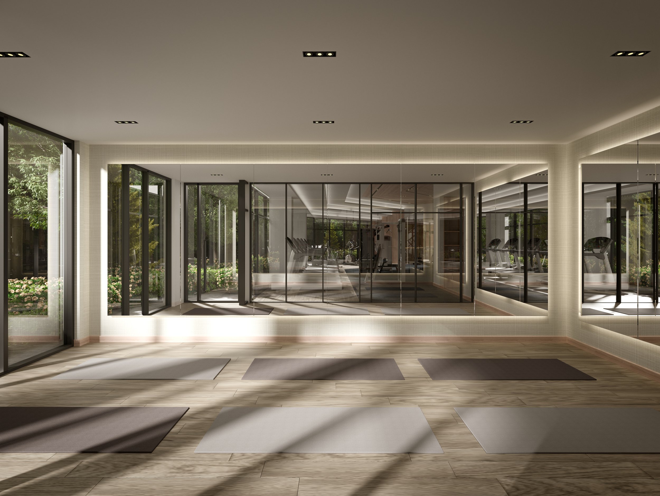
Bronte Rd & Upper Middle Rd W
0 - 3 BEDROOMS | 1 - 2 BATHROOMS
STARTING $400'S | 2026 TENTATIVE OCCUPANCY
Property Description
The Saw Whet is a new condo development by Caivan Communities,
currently in preconstruction at Bronte Rd & Upper Middle Rd W,
Oakville. The Development is scheduled for completion in 2026.
